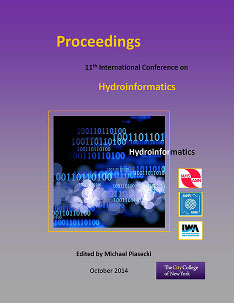Document Type
Presentation
Publication Date
8-1-2014
Abstract
Toronto Water is developing a new detailed urban drainage model of the City's combined service area. The traditional manual delineation of sewersheds by the City of Toronto, deemed a tedious and subjective process, was not efficient enough to develop the large model. Instead, an automated approach was developed relying upon the powerful Arc Hydro Engine that helps eliminate the subjectivity of the former process and potentially holds great promise in being applied elsewhere. The process considers the topography of the urban environment by burning in both the roads and storm and combined sewers with catch basins attached to them while raising the elevation of the raw digital elevation model (DEM) where buildings are located utilizing the map algebra function. The result is one storm sewershed for every storm pipe with at least one catch basin attached to it. Such an allocation is ideal for advanced modelling software such as InfoWorks CS being used in this case, as it allows for the assignment of one upstream node per sewershed as is required by the program. Relying upon existing parcel boundaries used in the manual delineation of sanitary sewersheds, it was possible to automate the task process of creating these sewersheds in a process that requires minimal programming knowledge. It relies upon the freely available Infrastructure Editing Toolbar and geometric networks in ArcGIS to create sewersheds that link each parcel to its nearest upstream node by using the edge of each parcel and assuming that the side facing the sewer line is the frontage of each parcel. From the 21,572 pipes in the model, over 9,800 sanitary sewersheds and over 12,200 storm sewersheds were generated by automating the process using ModelBuilder in ArcGIS.



Comments
Session R33, Hydrologic Modeling: Use and Integration of GIS